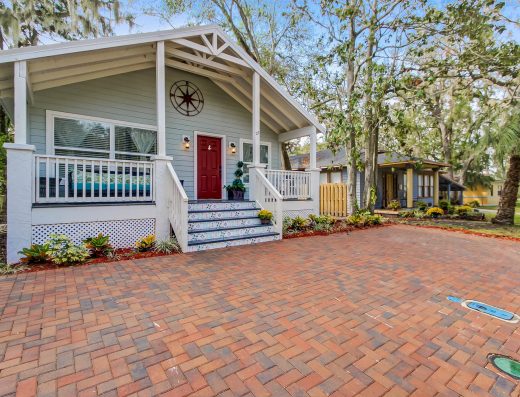Mahaveer Sitara
Overview
Launch Details
Launch Date : Oct-16
Project Insight
Possession : Apr 2021
Ready to Move in : No
Total Land Area : 4.92 Acres
Number of Units : 217
Tower Details : Number of towers:04
Floor Details : 13
Furnished ? : Unfurnished
Legal
Bangalore Electricity Supply Company (BESCOM)
Bangalore Water Supply & Sewerage Board (BWSSB)
Outdoor Amenities
Swimming Pool
Outdoor party Area
Children's Play Area
Basket ball Court
Indoor Amenities
Club House
StructureLift Make : Lifts of johnson/kone Main Door : Teak wood frame and BST Venner shutter Other Internal Door : All other doors with Hard wood frame |
FlooringIndividual Unit Foyer, Living & Dining : Vitrified tile Flooring Master Bedroom : Vitrified tile Flooring Kitchen : Vitrified tile Flooring All Bedrooms : Vitrified tile Flooring Balconies & Utility : Ceramic tile flooring Toilets : Anti skid Ceramic tile flooring |
KitchenGranite counter and Sink Sink and Tap Fittings |
PaintingInternal Walls & Ceilings : Emulsion paint External finish : Weather proof paint MS Grilles & Railings : Enamel paint |
Electrical Outline Specification100% DG back up for lifts, pumps & common area lighting |
AC PointsMaster Bedroom All other bedrooms &Â living room |
TV PointsLiving Master Bedroom All other Bedrooms |
Telephone PointsLiving Master Bedroom All other Bedrooms |

